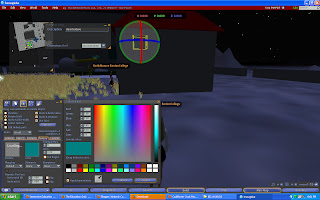Here I am making the windows in the front of the house.
Here I am changing the color and texture of the windows in the house. I chose blue and clear.
Here I am repositioning and adding more windows.
Here I am adding a circular window to the side of the house.
Here I am making a square window at the side of the house.
Here is a screen shot with all of us on the road side of the front of the house.
It is a final exercise from the Immersive Education course that I am taking at Boston College. The course is called Discovering Computer Graphics. For details, visit the immersive BC portal at http://immersiveeducation.org/@/bc/







No comments:
Post a Comment